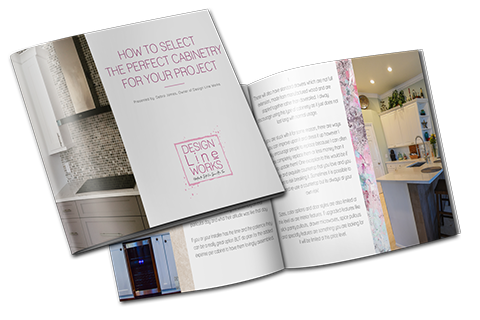How to Design Your Small Kitchen
March 1, 2019

Small Kitchen – Big Solutions
Embrace your small kitchen! I have clients who come to me all the time, wanting to re-design their small kitchens to “get more space”. This is sometimes possible, but often what I see is, small house/small kitchen. They go together, like peanut butter and chocolate and that’s just how it is. Yes, often times we can do things like, gut it and move a wall or something. But then it is no longer a small kitchen and that is another post.
Embrace the Size
If you have a small kitchen, there are many small tricks that can make it more functional and even appear to be larger. When I refer to small, I am usually talking about about cabinet runs of 10 feet or less and usually only one or two of them at the most. In a true “small kitchen” we cannot get more space. It is what is is and will never be larger. But, we CAN create an awesome small kitchen! Making that space more appealing and functional for you.
The first step is deciding how far you want to go. Are the cabinets in good shape or do they need to go? How about the appliances?Usually in small spaces there are only a couple of places major appliances can go. It can be expensive to move plumbing, electric, gas lines, etc. Then there is the floor. If you are not replacing flooring, the footprint of your layout needs to remain pretty much the same. Do you have soffits over your upper cabinets? Can they come out? Window, yes or no? Start by really assessing what you have and how YOU currently use the space. What would make life easier? Remember, we don’t have the luxury of adding MORE square footage, but we ARE going to make the most of whats here!
Tricks to a Magical (Small) Space
With the small kitchen, the trick is to make the most of what space you do have. Luckily, there are MANY accessories that help to make the smaller kitchen so functional. Plan for roll-out trays in all of the cabinets you can put them in, especially the bottom shelves. Suddenly every square inch becomes accessible. There are also so many options for accessories that create extra levels of storage. Baskets that go on the inside of doors, inserts for drawers, double level storage in drawers and the list goes on. You CAN make this work.
Storage is Key
Try using wall cabinets that go all the way to the ceiling where you can. The higher shelves make for excellent storage of less used items. In a small kitchen however, especially galley kitchens, cabinets climbing all the way to the ceiling on ALL of the cabinet runs can often create a “cabinet canyon”. Some open shelving, or even glass doors can give the eye a break, while still providing excellent display or storage. Under cabinet lighting systems are very affordable and easy to install. This simple fix will light up your area, visually increasing your space.
Smaller Price is Big News
Here’s the best news of all! With that small kitchen also comes a smaller price tag. Less cabinets equals less dough. Yes, you can afford that quartz when you only need 1 slab unlike your friends with the 3 slab monster kitchen.
Learn to celebrate your small kitchen and look at it as a blessing rather than a curse! Less dough, more show! Now lets get planning.



